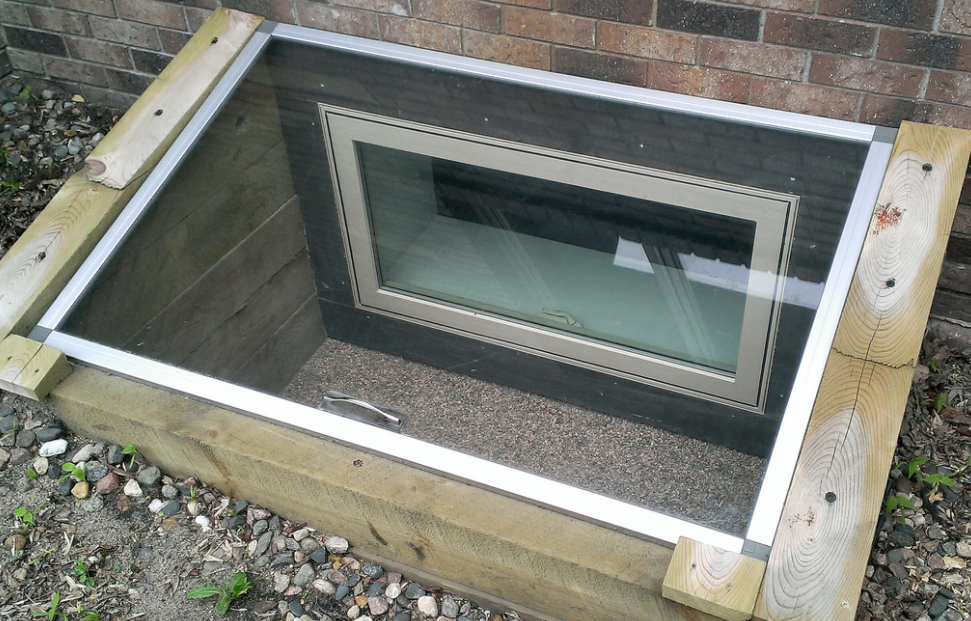What to look for when buying egress windows
 Egress windows are emergency windows or openings large enough to allow people to easily exit the space, and for rescue crews to gain access in case of fire or other emergency. Adding an egress window is essential any time you remodel your basement to make a new bedroom, office or other living space.
Egress windows are emergency windows or openings large enough to allow people to easily exit the space, and for rescue crews to gain access in case of fire or other emergency. Adding an egress window is essential any time you remodel your basement to make a new bedroom, office or other living space.
The crucial factor while buying egress windows is the size or dimensions. An egress window must satisfy all four International Residential Code (IRC) criteria:
- Minimum width of opening: 20 in.
- Minimum height of opening: 24 in.
- Minimum net clear opening: 5.7 sq. ft. (5.0 sq. ft. for ground floor). Net clear opening refers to space that exists when the window is open.
Contact a Syracuse, NY foundation repair contractor for professional assistance when installing egress windows.
There are more important points to remember while setting an egress window.
- Provide 9 sq. ft. of “floor area,” with a minimum dimension of 36 in. in width and in length.
- Basement egress windows have special requirements. Since you’re below ground, you have to make sure that the window can still fully open without obstruction.
- The window should be operational from inside without using any keys.
There are various types of windows which can be used according to your needs. Some of them are:
- Casement Windows:These are the ideal basement egress windows. These windows take very little space. These are side- hinged windows and can be easily operated in case of any emergency. The hinged sashes swing free and clear of the opening. The disadvantage of using casement windows is that it allows less light into the basement. This can be fixed using double casement windows.
- Glider Windows: These windows have to be big as even when they are open, the glass on the windows takes substantial amount of space. The size should be at least 4 ft. wide and 4 ft. high. Hence, these windows are suitable if you have enough free space.
- Awning windows: These are top- hinged windows and the opening sash impedes entrance and exit. These windows are not very encouraged as their opening hardware and hinges are centered in the middle and can block an easy escape.
- Double hung windows: These windows have two overlapping sashes. They overlap in the middle of the window with the bottom sash sliding upward in order to open the window. The bottom pane must be at least 24 inches and 34 inches side to side. They site vertically on the wall, which might not look as good as a horizontal slider.
On average, homeowners report the cost to install egress windows to be $2,218, with $400 being the lowest and $4,900 being the highest reported cost.
Keeping all these marks in mind, you should choose the best option according to your need and the overall space available.

